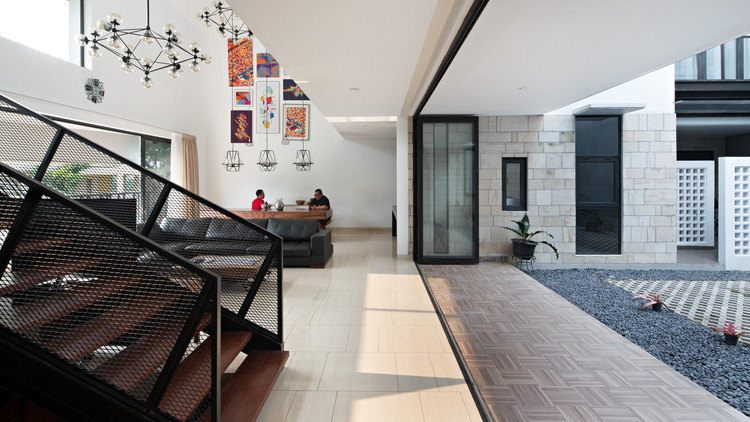
-
Architects: Studio Lawang
- Area: 500 m²
- Year: 2017
-
Photographs:Mario Wibowo
-
Manufacturers: Acor, Cisangkan, Dulux, Lysaght, Magnus Aluminium, Niro granite, Paloma, Roman Ceramics, Toto

Text description provided by the architects. Located on a corner site, at the foot of Mount Pancar, the site faces directly to one of the rivers that originate from the mountain. Being on a corner site gives the house two advantages: unobstructed views and also maximum natural sunlight. Since the beginning of the design exploration, the architect strives to respond to the trapezoid shape site and the two different axes: one that is parallel to the neighbor and one that is parallel to the street.



Every room in this house maximizes natural sunlight, hence saving the energy bill. Having the inner court at the center of the house allows more rooms to benefit from it. The inner court permits the natural sunlight to enter more rooms and the cross ventilation to work throughout the house.

One of the challenges is that the longest facade of the house is exposed to the western sunlight. This challenge is solved by roof overhang and deep wall. The large void in the main living area ensures air flow, allowing sunlight to bounce freely, filling up the space and communication between the occupants.



























